Welcome to VANJOIN. Your satisfaction is our biggest pursuit.
After the container has been transformed, it is very popular! The houses and shops that have been transformed into are full of creativity, not only high value but also practical! So more and more people want to try to transform the container. What are the advantages of the container? What are the precautions for container house construction? What issues should be paid attention to in the design of container renovation? Come on!
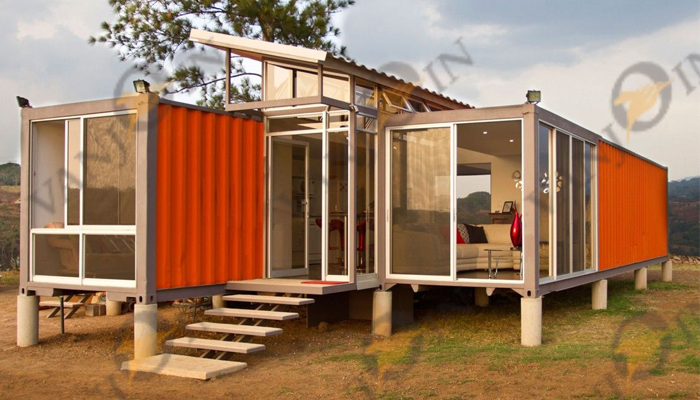
About container construction:
The container building is in the form of an ISO standard container that is assembled into various forms of small and medium-sized buildings. Whether it is a temporary building, a public building, a family home, an activity venue, or any type of business between the above building types, a container building can be competent.
The advantage is:
Prefabricated modularity, strong corrosion resistance, mobility, temporary, recyclable recycling.
Can be quickly assembled, low cost, environmental protection, but also has a special artistic form.
Container construction has advantages over other forms of construction in certain situations.
For example, the budget is tight or the duration is short, or the terrain is very demanding.
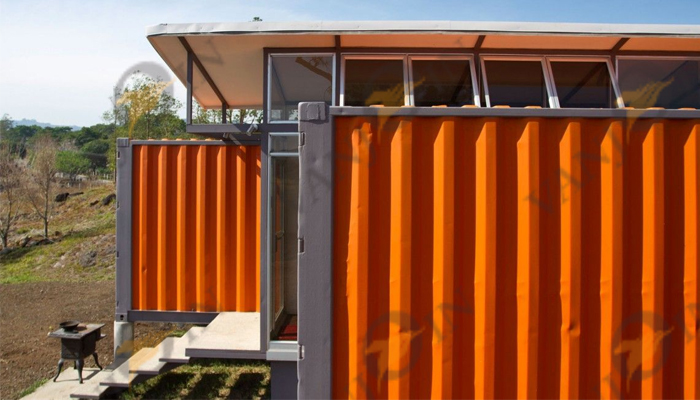
There are two types of construction methods:
1. the overall modification
2. Modification of existing buildings using sheets and components
Container House Construction Notes:
The residential container house is a construction system that once again hits the fashion trend and can be moved anywhere and anytime to bring more convenient and comfortable days for everyone. After solar photovoltaic panels are available for indoor use, solar water heaters can be used for heating and water supply, and indoor showers and daily water discharges are purified by the sewage disposal system for reuse. Depending on the number of people, different sizes of container houses can be manufactured.
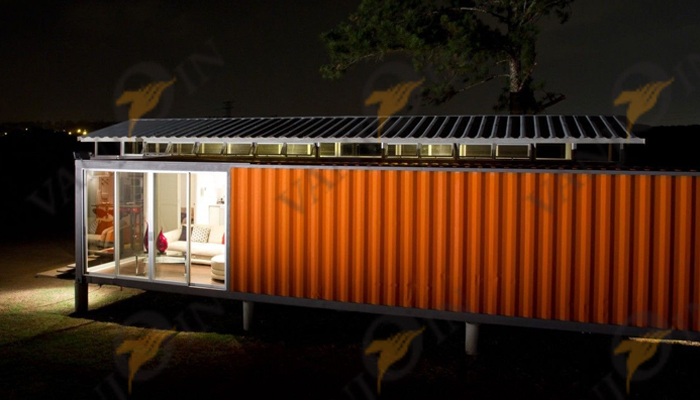
First, pay attention to fire prevention
The fire was a work that often occurred on the construction site at that time. If you use a container activity room that is foam color steel plate, you must also pay attention to fire prevention.
1. Please do not weld near the wall.
2. The winter heating stove should be equipped with fire protection equipment;
3. For container houses that require waterproof treatment, the use of torches on house data is forbidden;
4. When laying indoor lines, metal pipes should be used. They should be grounded firmly or use fire-resistant data pipes. In addition to the need to pass through the wall should also be added to protect the casing;
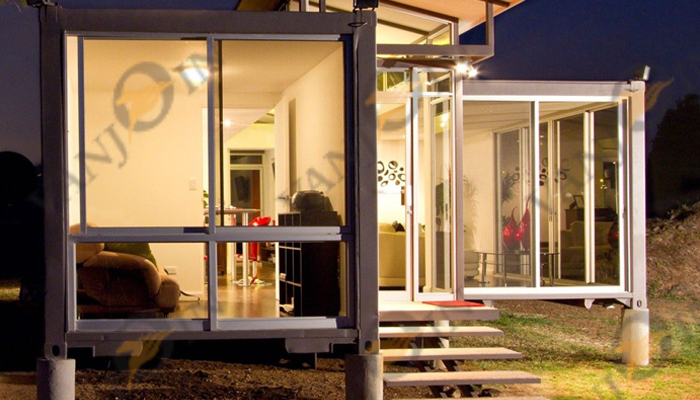
Second, fixed on the ground
Because the color steel plate container activity room is lighter than the all-steel structure, it can be blown by the wind when it encounters the 8th level wind speed. There are risks that can occur. Experts suggest that the use of color steel containers should be established in time. The steel room is the same, with fixed bottom equipment.
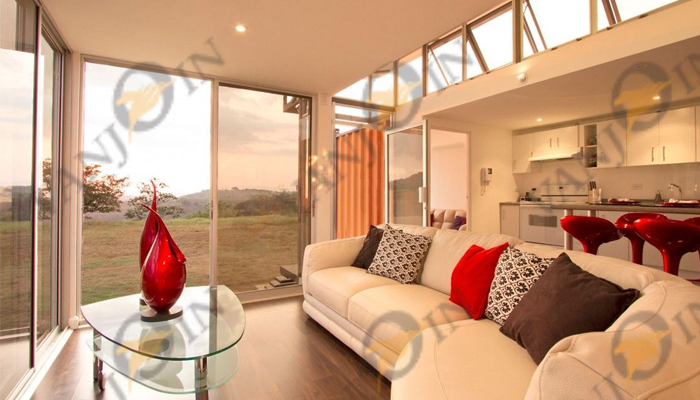
Third, the prohibition of three floors
We often see on the construction site that there are 3-storey color steel houses, but for the container activities of color steel containers, because the texture is relatively light, really 3 container houses are stacked together, which has a great potential safety hazard.
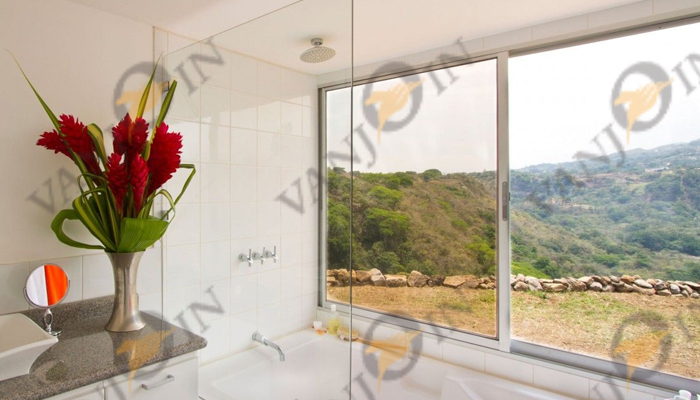
What are the issues that need to be addressed in the container transformation design?
1. Standardized unit body: The characteristics of a container building are the standardization of dimensions. Container building units come from existing containers and are limited by the size of the existing tanks. Most of the container's exterior dimensions have a uniform size limit. The following figure shows the three commonly used sizes. It can be seen that the available net space is relatively narrow, the indoor height is low, and the horizontal space is narrow and long. Giving full consideration to ergonomics affects the customer experience and construction quality. You can superimpose several container boxes, but you must fully consider the structure and safety, not to mention the vertical space, which requires a strong structure to stabilize.
2. Service life: The service life of the container in the transportation industry is generally 10-15 years. The undamaged container box that has been eliminated still has good physical properties. Generally, it can be used for 15 years. If it is well maintained or matched Other structures such as concrete can be more durable.
3. Protective measures: The container material is affected by the physical characteristics of the metal structure itself, the thermal conductivity is strong, the thermal insulation performance is poor, the indoor thermal environment is unstable, and an additional thermal insulation layer is needed to effectively control the indoor thermal environment, and in the south The area needs to shave the container box for heat insulation, which can save energy costs; in addition, the box is easy to rust, and the interior and exterior of the container need to be painted with anti-rust paint to prevent corrosion. It should be noted that international shipping is often used to prevent the spread of diseases and insect pests when transporting goods. Chalates, phosphorus-containing or lead-containing paints are used in container paints produced in some countries. Therefore, it is necessary to identify the origin of the containers prior to making a store. Source, some parts of the box to be polished out of the original paint can be safely used.
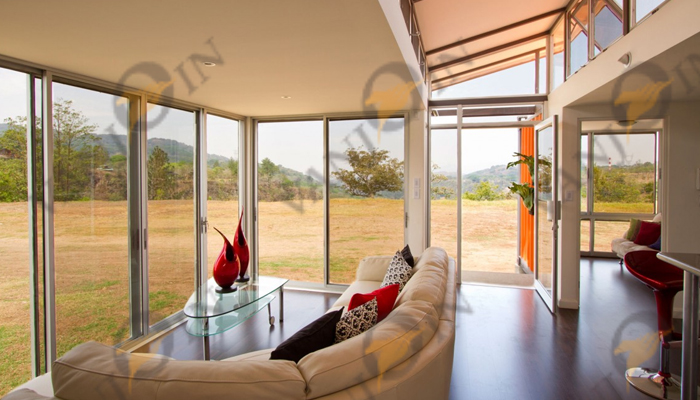
4. Appearance: The best principle is to be able to become an exquisite exhibit in the city. At the same time, it allows customers to see that the building is derived from a container, so that it can reflect the novelty and artistic atmosphere. The picture below shows the AETHER container clothing store. The appearance is simple and atmospheric, and the dislocations form an interesting facade. Leading new elements into urban space.
5. Window: As a long and narrow unit, if it is too closed, it will make people outside know what is inside the container and whether they can enter. Transparency is a key point to attract customers. The container is equipped with a large transparent glass to dispel the original ugly and monotonous façade of the container. At the same time, it can provide good lighting for the original narrow and closed dark space, so that the inside and outside will have a good line of sight, and a coffee shop and dessert. What the store is very emotional.
6. Entrance: The entrance is the primary feeling after the appearance. The height of the container is less than 2.5m. The design will be low if it is small and narrow.
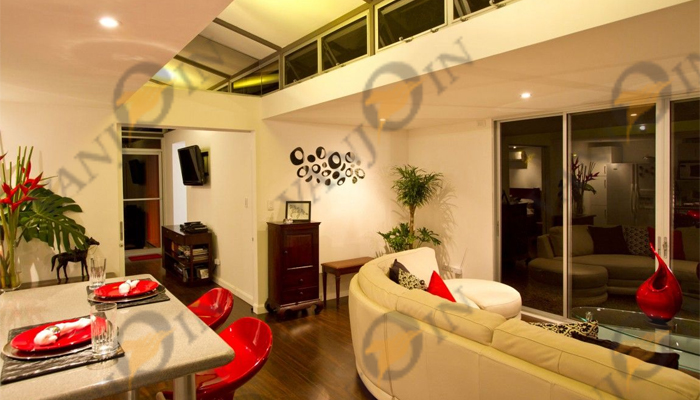
7. Interior design: In fact, there is not much need for attention in interior design. Don't look at the shadow of the container from the inside, because only indoors and outdoors are different, and contrasts can show the subtlety of waste utilization. Perhaps you can use the corrugation mechanism of the container, but to highlight the contrast between indoor and outdoor, the interior should be decorated with bright and bright colors, the light can be bright and dark, the bright can have a good view at night, the dark can match the small space to highlight the mood and taste. An important feature of the container room is the combination of ergonomic design requirements.
8. Structure: It's too important!
Got a question, comment or business enquiry? We are always happy to hear from you.