Welcome to VANJOIN. Your satisfaction is our biggest pursuit.
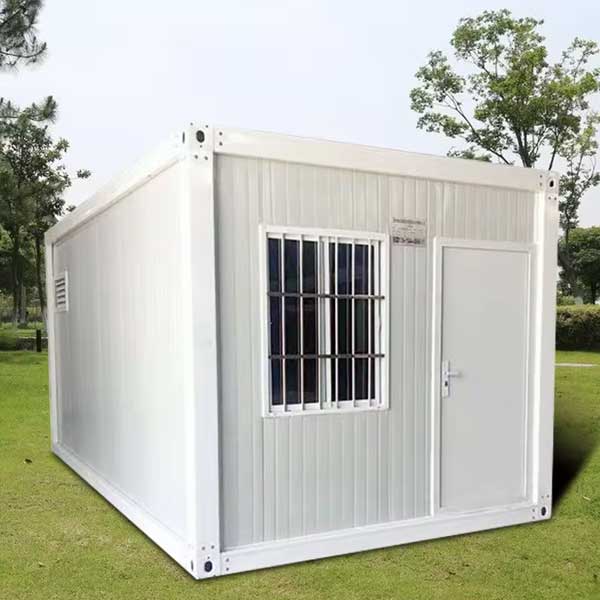
Foldable house is a kind of high-end camping accommodation product, with an ecological protection line design, novel appearance, and full of technological sense. There are different types of optional according to the actual requirements. It is convenient to assemble as a temporary home. The folding tiny houses for sale are widely applied in construction sites, post-earthquake resettlement, emergency houses, and so on. It’s an ideal temporary house for building works during the building period. If you are interested in the house, please get in touch with us to learn more details.
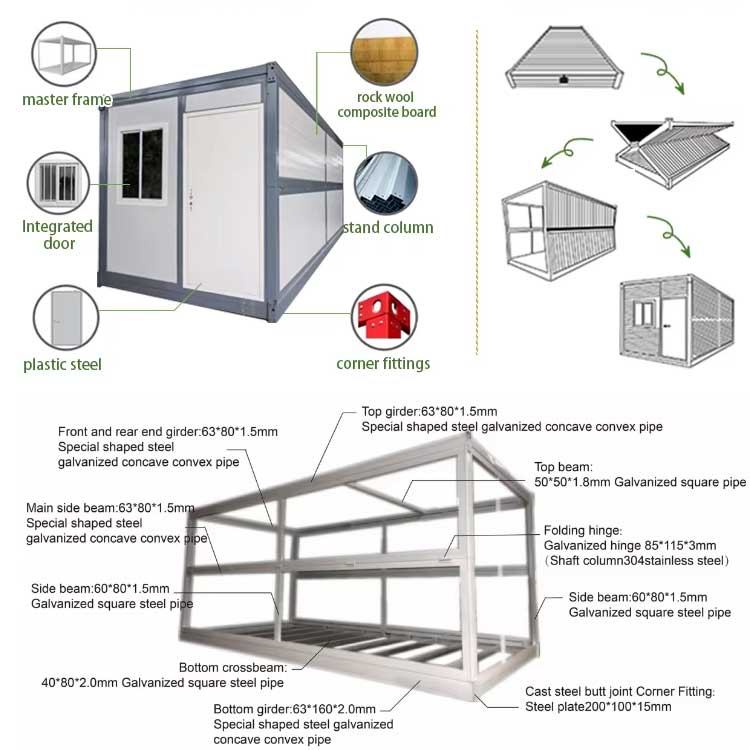
| Dimension | |||
| External dimension (mm) | 5800 L * 2500 W * 2560H | ||
| Internal dimension (mm) | 5660 L * 2360 W * 2350H | ||
| Folding state (mm) | 5800 L * 2500 W * 430H | ||
| Total mass (kg) | 1200 | ||
| Standard Design Parameter | |||
| No. | Item | value | |
| 1 | Roof load | ≧0.5KN/m2 | |
| 2 | Flooring Load | ≧2.0KN/m2 | |
| 3 | Fire-proof level | A Level | |
| 4 | Seismic grade | 8 Grade | |
| 5 | Windproof level | 10 Level | |
| Main material of Prefab House | |||
| No. | Component | Materials | Thick(mm) |
| Steel Structure | |||
| 1 | Hanging head | 200*80mm,Cast steel connecting piece | 15 |
| 2 | Column | 150*150mm, Special-shaped galvanized steel tube | 1.5 |
| 3 | Bottom girder | H:270mm,Special-shaped galvanized steel | 2.5 |
| 4 | Top girder | H:170mm,Special-shaped galvanized steel | 1.5 |
| 5 | Hinge | 85*115 mm,Galvanized 304 stainless steel | 5 |
| Wall Panel & Roof Tile | |||
| Roof | External roof | Corrugated steel plate | 0.45 |
| Interior roof | Ceiling tile 0.35mm , glass wool 75mm |
/ | |
| Floor | Floor | MGO board | 15.0 |
| Wall | Interior wall panels | Galvanized color steel plate | 0.3 |
| External wall panels | Galvanized color steel plate | 0.3 | |
| Wall Panel | Fireproof rock wool board | 50.0 | |
| Window & Door&Floor | |||
| 1 | Door | High quality security door | 860*1998 |
| 2 | Window | Aluminum alloy window | 950*1200×2 |
| Electrical system | |||
| Voltage | 220V~250V | ||
| Wire | The total power cord for entry is 6.0 square meters, the air conditioning cable is 4.0 square meters, the socket cable is 2.5 square meters, and the lighting switch cable is 1.5 square meters | ||
| Circuit breaker | high score break miniature circuit breaker | ||
| Lighting | 1 set of single LED fluorescent lamps,36w | ||
| Sockets | socket, 3 pcs | ||
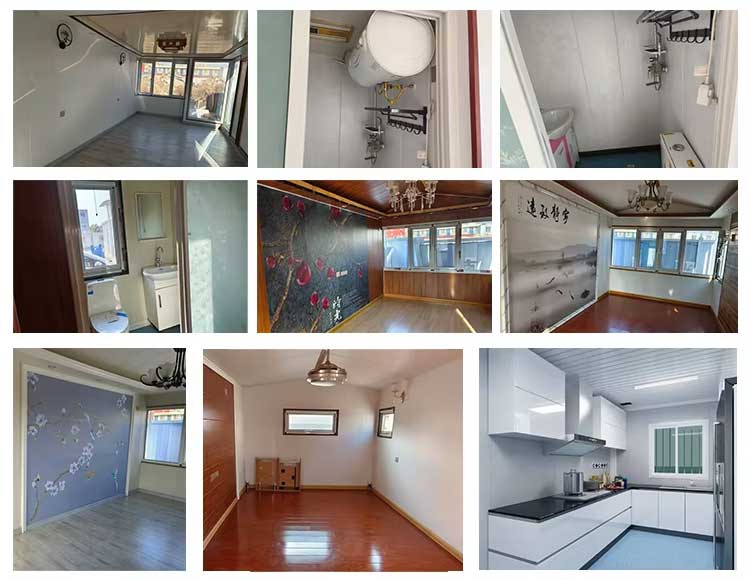
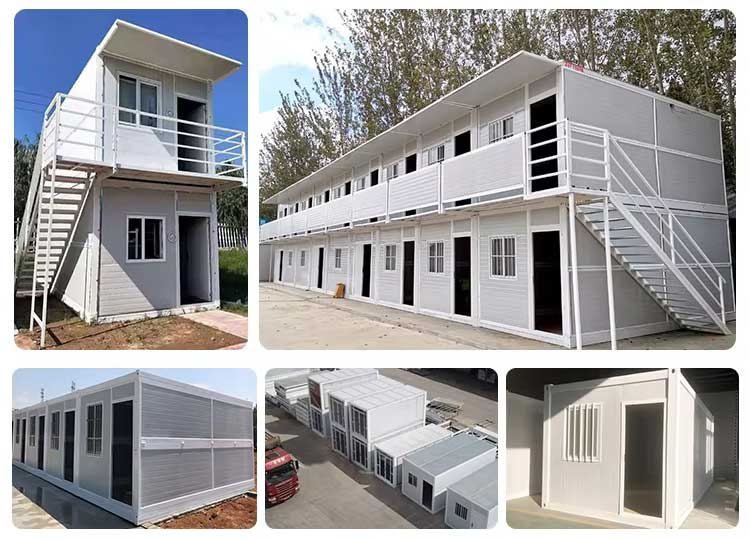
1. Good strength, a beautiful appearance, easy installation, and a stable structure.
2. Attractive appearance, easy installation, not polluted.
3. The use of steel structural panels can resist lots of adverse weather conditions, rainstorms, insolation, strong wind, and major snow.
4. Carefully material selection selected and of high quality, with high hardness of raw materials and good load-bearing capacity.
5. Convenient construction, flexible installation, easy mobility, no site selection, short construction period, and high structural stability.
6. The internal spatial structure is reasonable and tight.
7. Convenient disassembly and assembly, saving labor costs and improving installation efficiency.
8. Customers can decorate internal displays according to personal preferences.
9. It can be used for medical disaster relief, military barracks, post earthquake resettlement, highways, railways, buildings, wind power, optoelectronics, oil exploration, emergency response of dangerous buildings, etc. Quick and convenient disassembly and assembly, no need for professional construction teams, no construction waste, shortening disassembly and assembly time, no damage for secondary utilization, saving transportation and disassembly costs, beautiful, durable, low-carbon, green, and environmentally friendly.
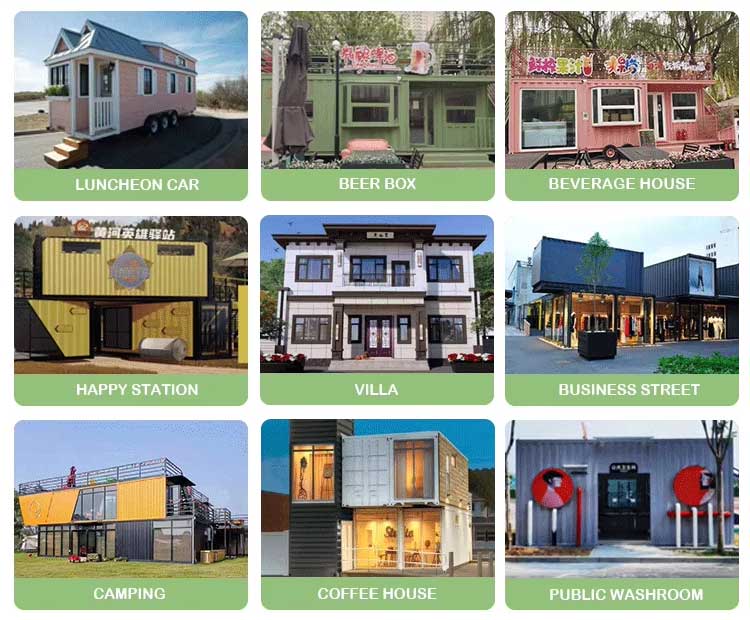
How to install the foldable house?
1. Hang the folding box on the four lifting heads with a crane (please note that this is the lifting head below), and place the box steadily on a level ground
2. Remove the white connecting piece and pulley in the middle of the box
3. Take the four lifting heads suspended by the crane from below to the top lifting head, and then use the crane to open the box
4. Lift the box into place, stabilize the box, and then step on the door frame to enter the interior of the folding box (note: do not directly step on the door panel, window, or wall panel)
5. Use a support rod to support the folding box in the middle position (please note to support it on the frame, not on the side wall panel), and do not hit the wall
6. The support rod should be supported in place, and then the front and rear wall panels should be pushed up (be careful when pushing, the folding box must be supported in place with the support rod). You can use your hands or body to push the waist frames on both sides appropriately, which is easier to push up
7. Tighten the screws, there are a total of 8 screws for the front and rear wall panels. When installing, you can tighten the screws diagonally. Complete installation.
VANJOIN GROUP is a high-tech building material company specialized in the R&D, production, and sales along with great after-sale service of new energy-saving light weight eps sandwich wall panel, wall panels production line, flexible tile and flexible tiles machine.
We now own a factory with more than 20,000 m2, and with a 32,960m2 new factory under established. We have patent of maknig the sandwich wall panels, and own research group in famous universities.
Our products have been certificated by CE, BV, SGS, ISO9001 & 14000, having been widely exported to UAE, Saudi Arabia, Qatar, Iran, Iraq, Russia, Cyprus, Ireland, Egypt, South Africa, Nigeria, Kenya, Uganda, Ghana, Australia, Maldives, India, Malaysia, Thailand, Brazil, Chile, Costa Rica, etc.
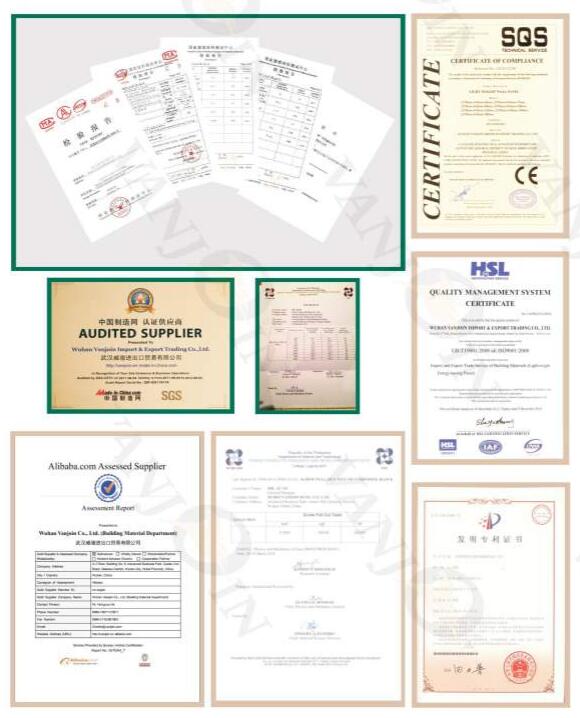
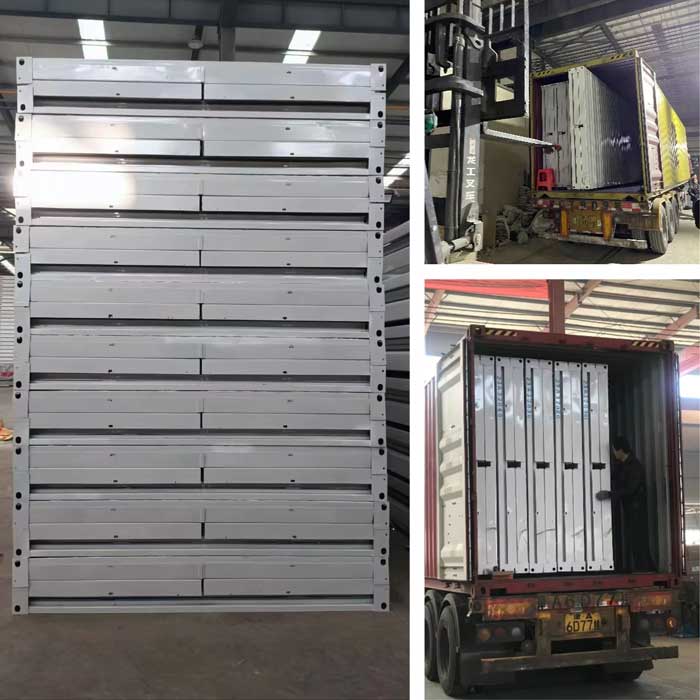
Q:What tools and equipment do I need to prepare for the installation of container?
A:Crane, hand saw, hand drill, hexagonal screwdriver, rubber hammer, utility knife, hole saw, non-slip gloves, glass glue gun, tape measure, medical box, marker, foot ladder, spirit level.
Q:Can you please guide the installation?
A:Yes, our company has a professional installation team to guide. What is the approximate quantity you purchased this time? If the quantity is more than 300 sets, we can guide theinstallation for free, you only need to be responsible for the engineer's visa, air tickets and room and board expenses.
Q:How long can you delivery the goods?
A:This depends on the quantity. If it is a regular size,our lead time is generally 7-15 days upon receiving deposit payment
Urgent order can be speed production to meet client requirement
Large order can further discussing
Q:Can you customize colors?
A:We are happy to accept color customization.The regular color of our boxes is white, which is popular and well received by customers all over the world. You can also provide the color card number for our reference.
Q:What's our payment term?
A:Our payment term is by T/T 30% deposit, 70% balance must by T/T before shipment. Our price is based on FOB or CIF.
Q:Can you guarantee your products?
A:Yes,we guarantee your 100% satisfaction on all our products. We have more than 15 years' experienced workers. We are certified by ISO9001 ISO45001 ISO14001 certification, good quality guarantee.
Got a question, comment or business enquiry? We are always happy to hear from you.